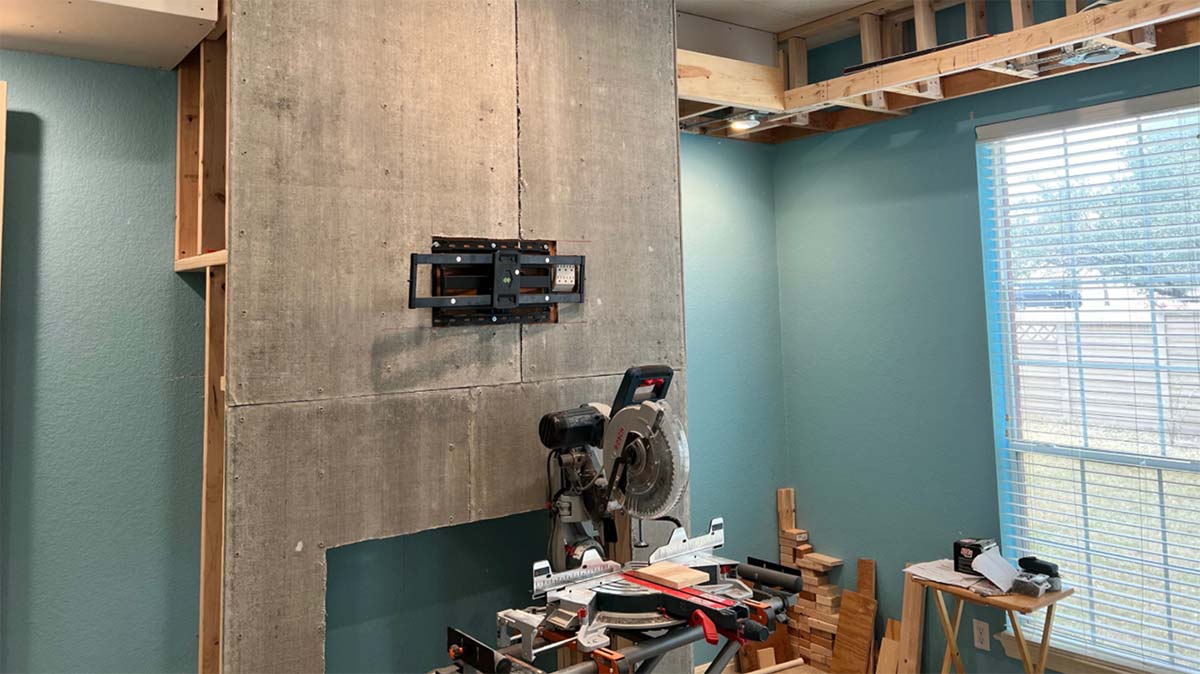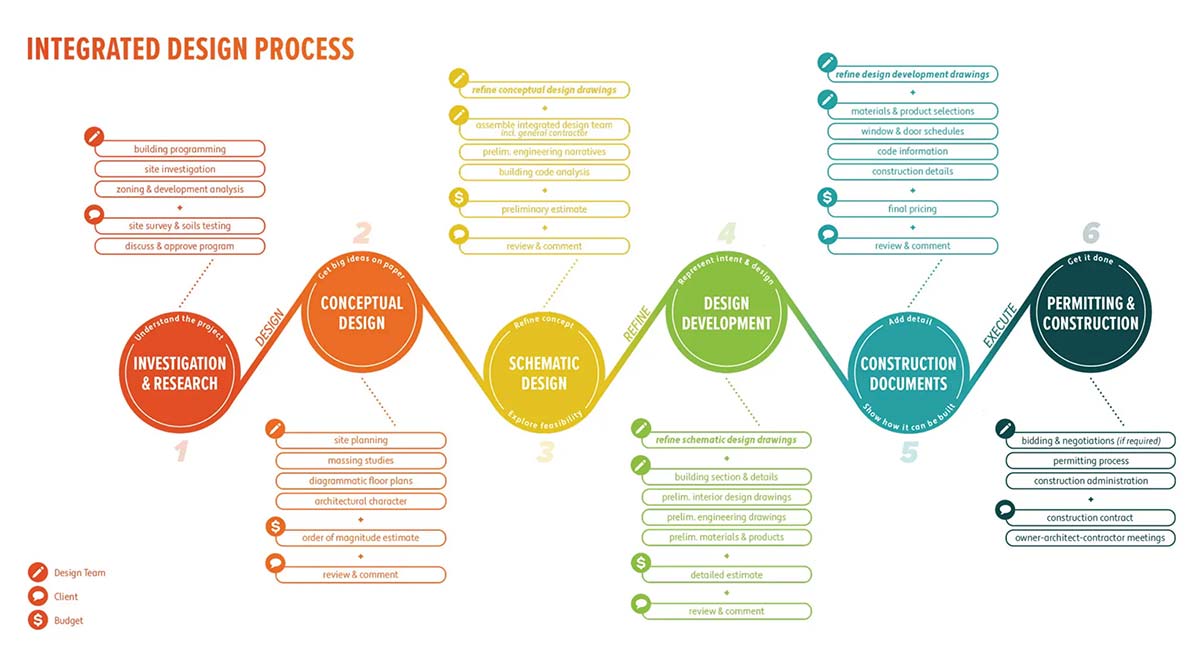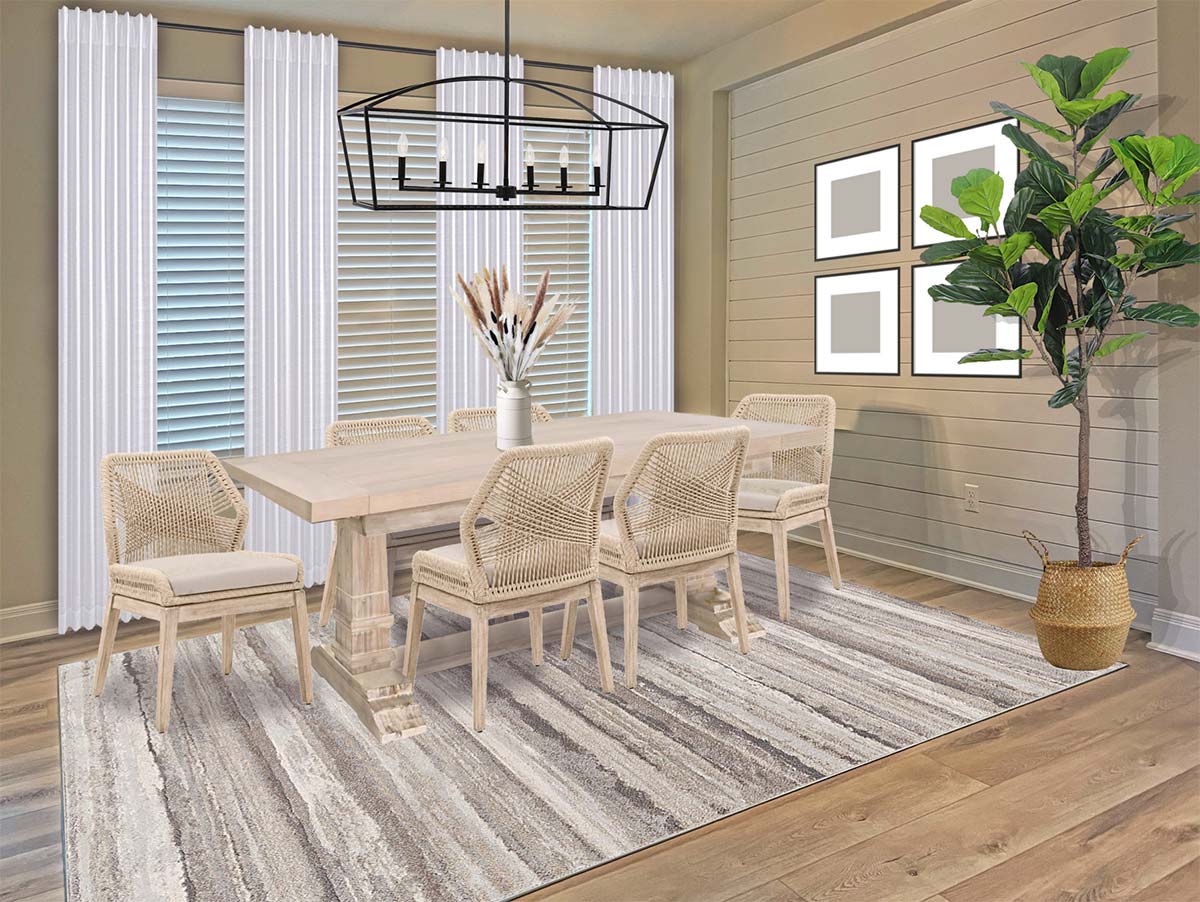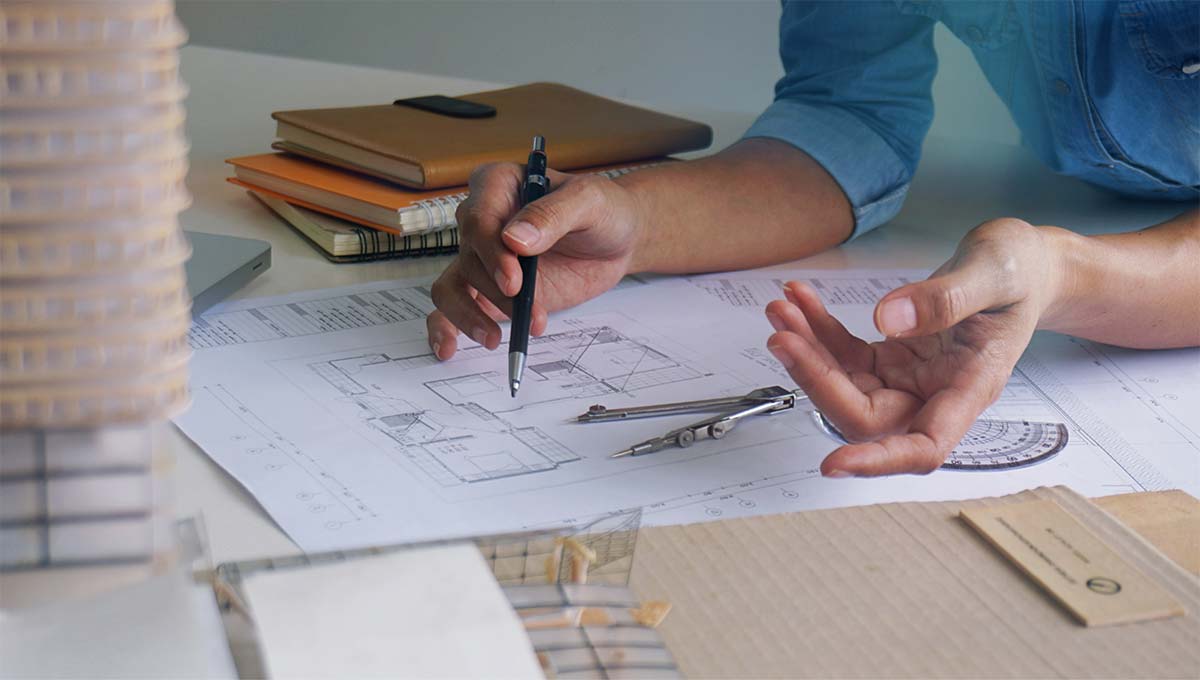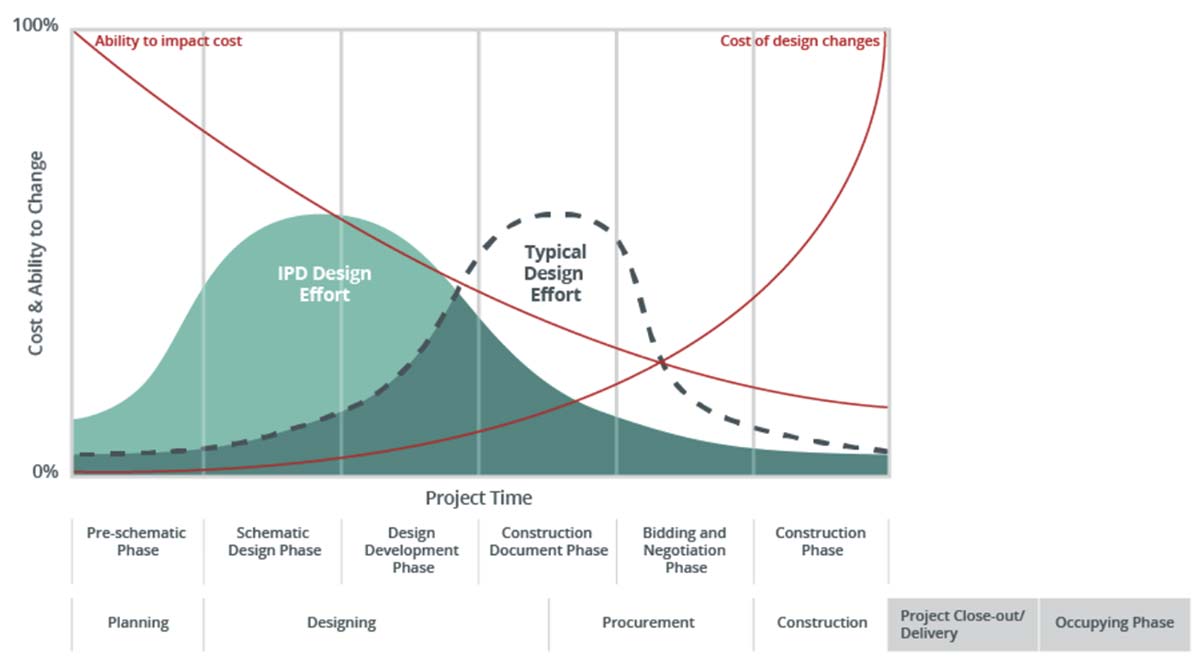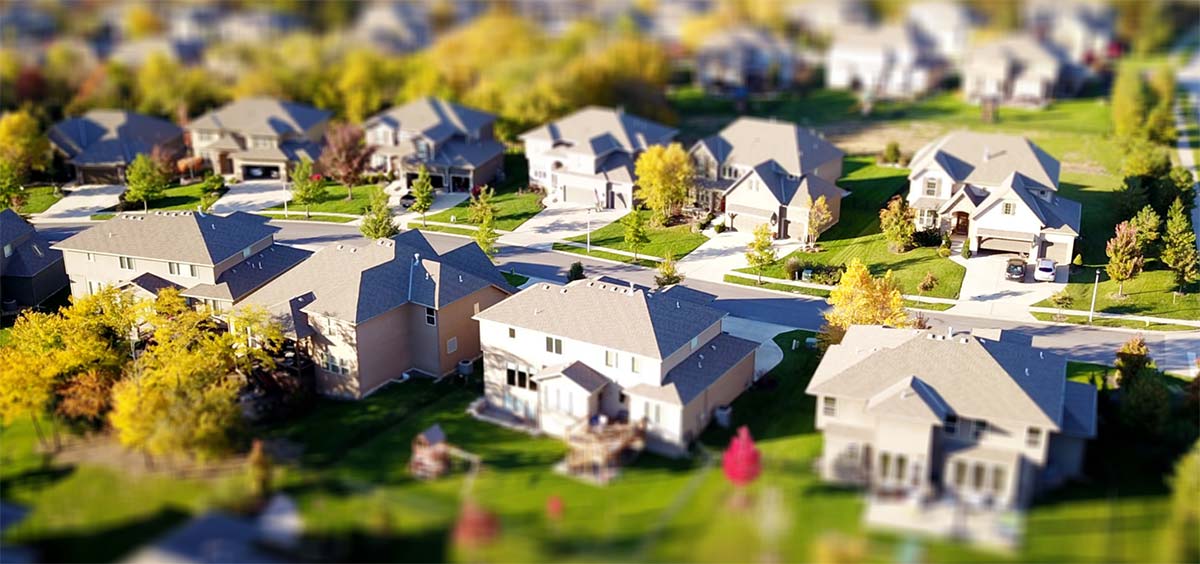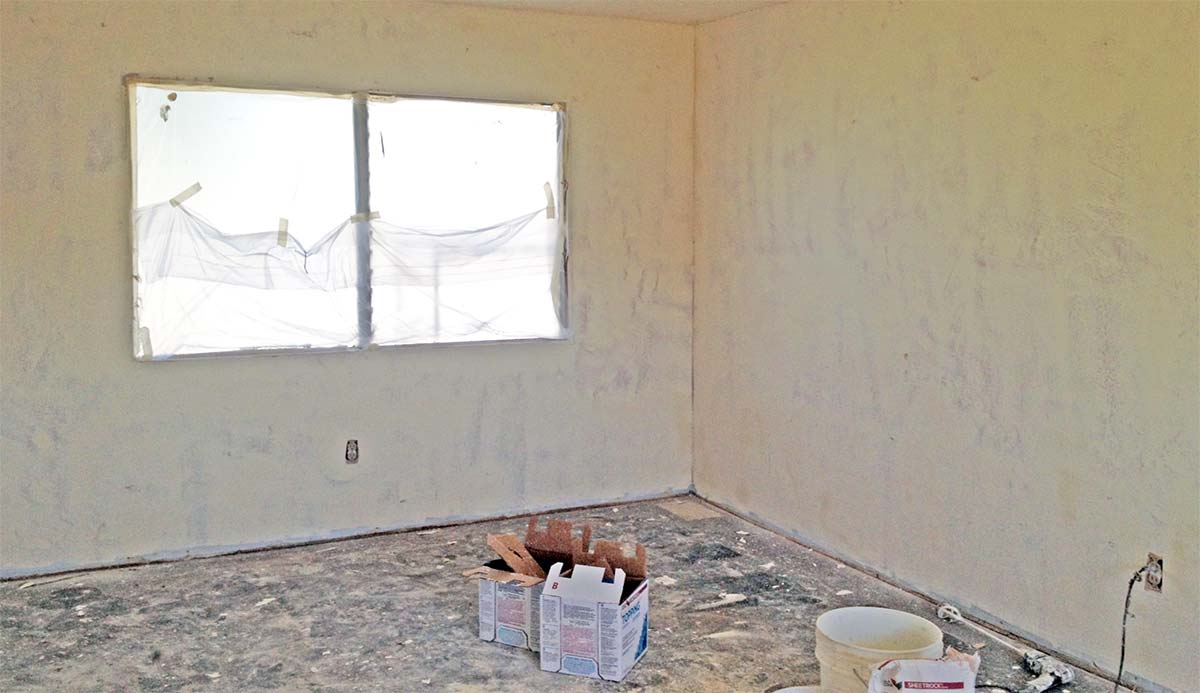If you’re reading Part Two of the Integrative Design Process (IDP), then you’re probably on your way to a major home renovation. You should have a Custom Design Packet developed by your Interior Architect and Designer (IAD), and you’ll show this packet to your trusted contractor who you researched during the Pre-Schematic Phase mentioned in Part One of this blog series.
Procurement
Phase Four: Construction Document
Construction documents add detail and show how your ideas can be built. It will encompass National and International codes and standards alongside State and Local building codes and laws. You may see Construction Specification Information (CSI), especially for commercial building projects.
You, or the contractor who drafted these construction documents, will take them to the city for approval and permits.
Construction documents can be around twenty-five pages or so of information that may be tedious to read. They are meant for the construction crew to read and follow.
Your IAD can supply these documents, however, construction companies usually handle this phase as they know exactly what city ordinances are looking for. Furthermore, depending on the type of construction, you may or may not need such detailed and in-depth legal documents, for example, if you hire a contractor to install wainscoting.
Construction
Phase Five: Construction
Construction can take anywhere from one day to one year. You may or may not be present in your home during construction, depending on the level of construction needed and according to your insurance company policy.
At the end of the Construction Phase, you will be left with the most fabulous and functional home design!
Your mood will brighten and your health will improve!
To maintain the quality of your new design, it is best to hire help for cleaning and organizing.
Congratulations and enjoy!
